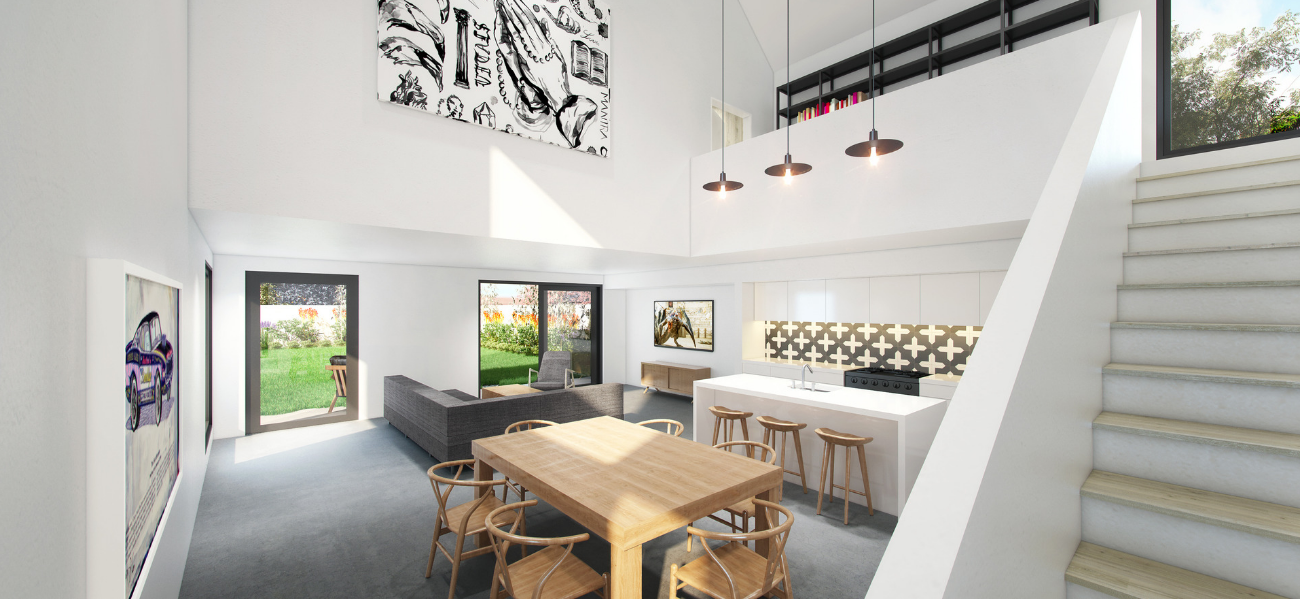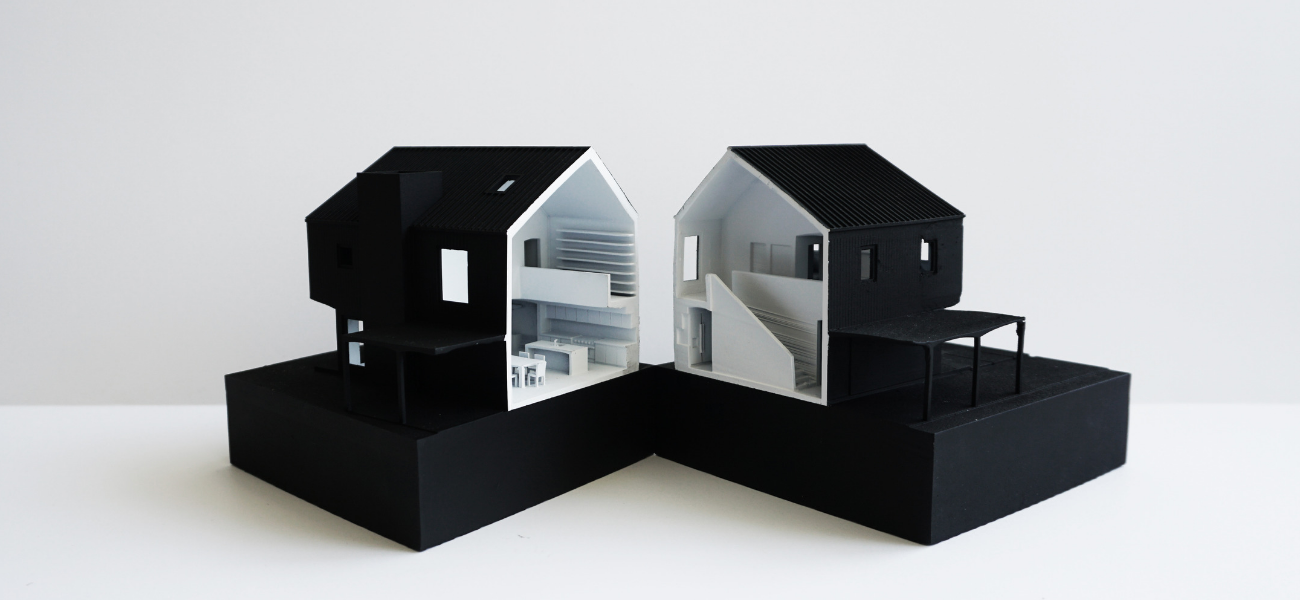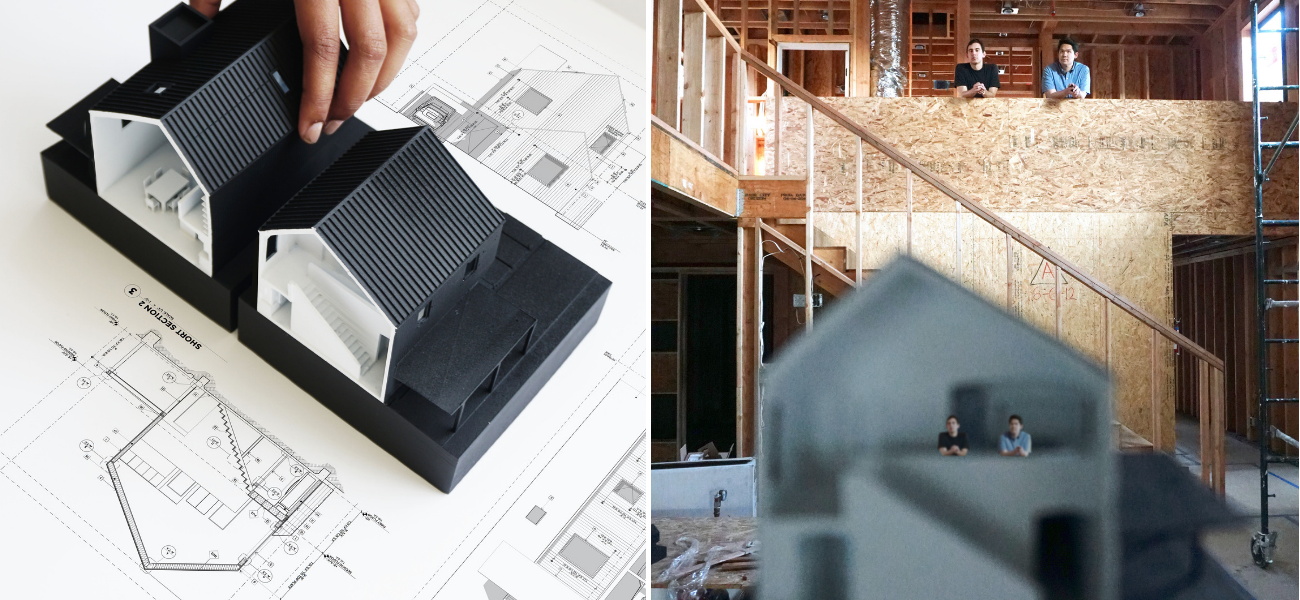
Photos by Laney LA, Inc.
Who says modern design cannot be fun and even romantic? Who says modernist architecture cannot be a muse source of pure inspiration? We certainly are not refuting these truths, and neither is California-based architecture Laney LA Incorporated. Started by a husband-wife duo, this design company specializes in high-end custom single family residential projects. In a mere four short years, this family firm has grown into a thriving studio of twelve talented architects and designers all working toward one common goal: to delight through design.
In all that they do, they seek to captivate their clients, while also acting as an infinite source of inspiration for their staff and collaborators through the process of every project they work on. Using state-of-the-art technology such ArchiCAD and BIMx software as a major part of their process, the team at Laney LA is able to visualize their creations in their entirety from the very beginning as the initial spark of imagination to carry the project to fruition. Even the final results of their work is a muse that we all can pull inspiration from, and that does not exclude one of their latest projects creating a modern residence in Culver City.
With a wood-stained facade and minimalist open interior, this two-story home uses its vaulted space to bring the dreams of their clients to life. The young and contemporary couple at the center of this project desired a home that was modern but still light. The primary concept for the residence’s architecture is the asymmetrical gable roof. The unique nature of the roof expresses itself on the interior as a double-height vaulted space enhancing the wanted feeling of openness.
The organization of the home’s floor plan is done with this roof design feature in mind. The entry leads us from a compressed hallway into this spacious living area. The efficient and modernist kitchen is positioned just by the stairs leading to the lovely library bridge. There a special reading nook is cantilevered from the master bedroom where a wide picture window allows for natural light to flood into the space. A custom mattress makes for a rather cozy area for anyone to curl up with a good book rain or shine.
A keystone of this California home’s design was to incorporate the couple’s story into the actual architecture of the home. It was the starting point from the very beginning of Laney LA working on this Culver City house. For example, the happy couple actually met rock climbing, and the memory of their meet cute was woven into the space by designing their chimney to include a rock wall. We cannot help but feel our hearts breaking at just this idea of this adorable detail!
This home is an architectural love story that most of us only ever dream about. The team at Laney LA puts their hearts and passion into their work just as readily as the Culver City couple. With their modernist stylings and true innovation, Laney LA never forgets that a house is truly a home where we live and grow together. Remembering the true value of a place to call one’s own this design studio proves to the world what modern architecture can truly be if we only begin to desire to inspire.







